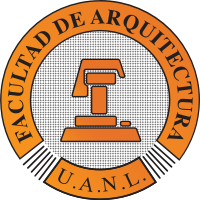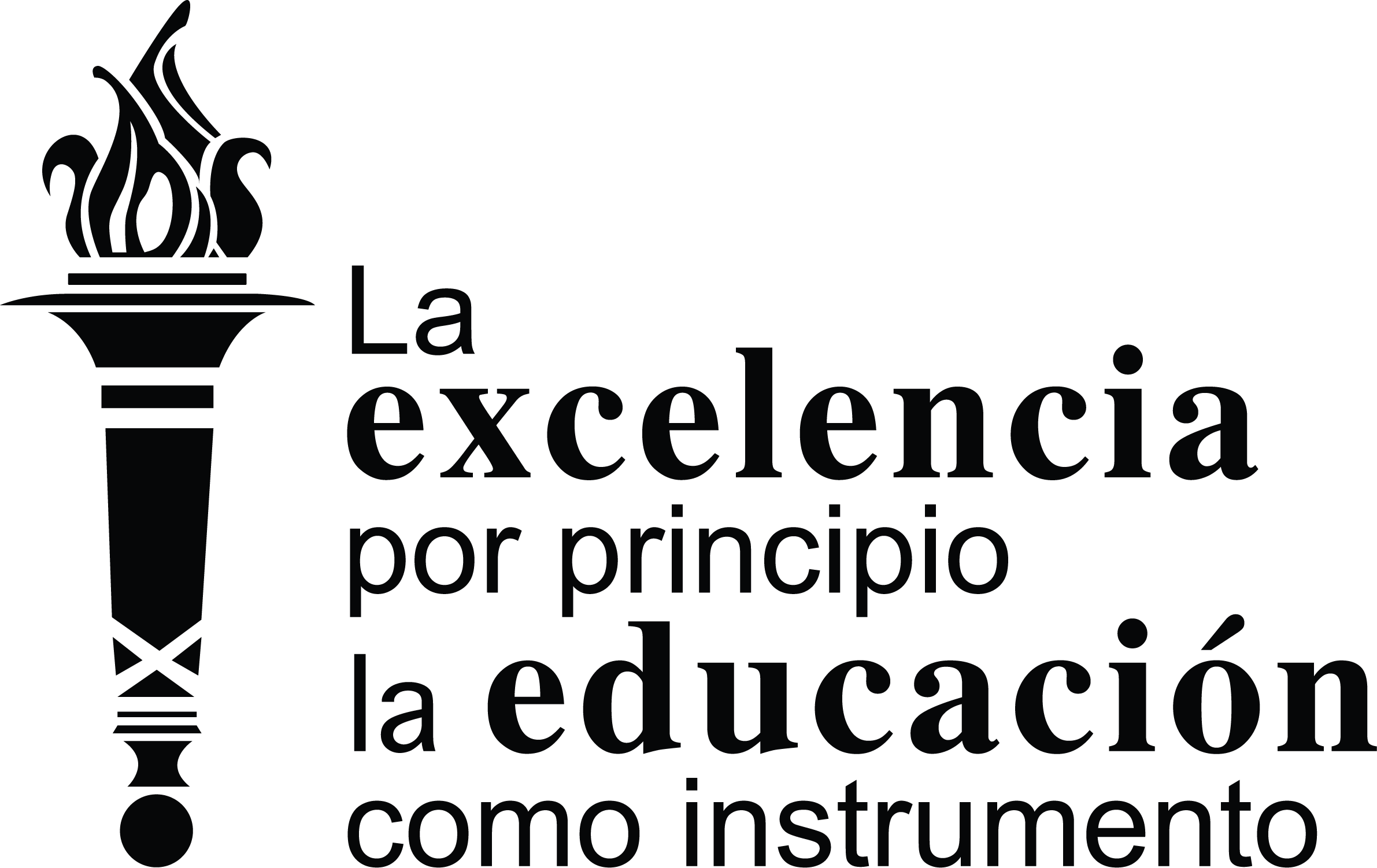Share
Center for Advanced Architectural Technology
Aiming to provide adequate training in the different disciplines of the school, the center offers world-class technologies to perform these tasks.
The courses offered at the center prepare our professionals for the challenges they face. Students benefit from each of the tools we offer.
Software
Autocad (30hrs)
AutoCAD offers the latest technology in design and allows the user to customize his work according to particular needs. The student will learn to shape the world around us with this powerful tool.
3D Max (30hrs)
Autodesk developed the tool which uses a series of plugins. 3D Max is one of the most widely used programs in video game animation among other activities.
Revit Architecture (30hrs)
It is a program that allows the professional to create freely and naturally. The software helps to design buildings without the intervention of the software.
Inventor (20hrs)
It is a software used in design engineering to produce new products. It allows modeling geometry, dimension and material.
Illustrator (20hrs)
This software allows you to create and manipulate vectors in the style of an art workshop, just like working on a drawing board. It mainly works on the artistic creation of drawing and painting for illustration.
Photoshop (20hrs)
The user can work on a canvas and specializes in editing, photo enhancement, and image-based painting. Photoshop has become the main tool for photo editing.
In Design (20hrs)
This application allows the user to compose digital pages and work in editorial design.
Flash (20hrs)
The software enables to produce interactive content on different platforms, Adobe Flash uses vector graphics and raster images.
Corel Draw (20hrs)
Computer application for vector graphic design.
Rhinoceros (20hrs)
Tool to create sketches, drawings, physical models or explore data. This can be applied in animation, drafting, engineering, analysis and manufacturing.
Solid Works (20 hrs)
It combines a wide range of mechanical CAD, design validation, data management products, communications design and productivity.
Catia (20 hrs)
Software used in the design of 2D and 3D parts, it also provides analysis of piping, tectonic plates, wiring, among other tools.
Pro Engineer (20 hrs)
This allows the design of optimized prototypes within virtual models, which guarantees the proper functioning of the same designs.
Vray (15hrs)
Rendering engine that works as an extension of some applications and computer graphics used in the film and video game industry.
NX Unigraphics (20hrs)
It allows the design of non-parametric solids, surface modeling, static, dynamic, electro-magnetic and thermal analysis.
Civil CAD (10hrs)
Description
Opus (10hrs)
Software used to budget, schedule and control construction projects.
Neodata (20hrs)
Description
Alias Design (20hrs)
The software integrates concepts and sketching tools, illustrates and edits images. Among the tools available are a customizable interface and precision surface modeling.
Microsoft Project (10hrs)
The software allows to design projects and to manage students' assignments.
How do I register?
I. Fill out the registration form provided at the CIA (with your correct name, legible, and without spelling mistakes).
II. Make payment at windows 7 or 8.
III. Go to the Center with the stamped application form and proof of payment.
NOTE: If you do not meet all of the above, you are not enrolled in the course and will not be listed.
FAQs
I. How many credits may I obtain for the course?
Each of the 2 courses mentioned above is equal to 1 credit.
II. Which of the courses grants elective credit?
3D's Max Fundamentos y Revit MEP Fundamentos.
Head
M.A. Marco Garibaldi French
Author UANL School of Architecture



